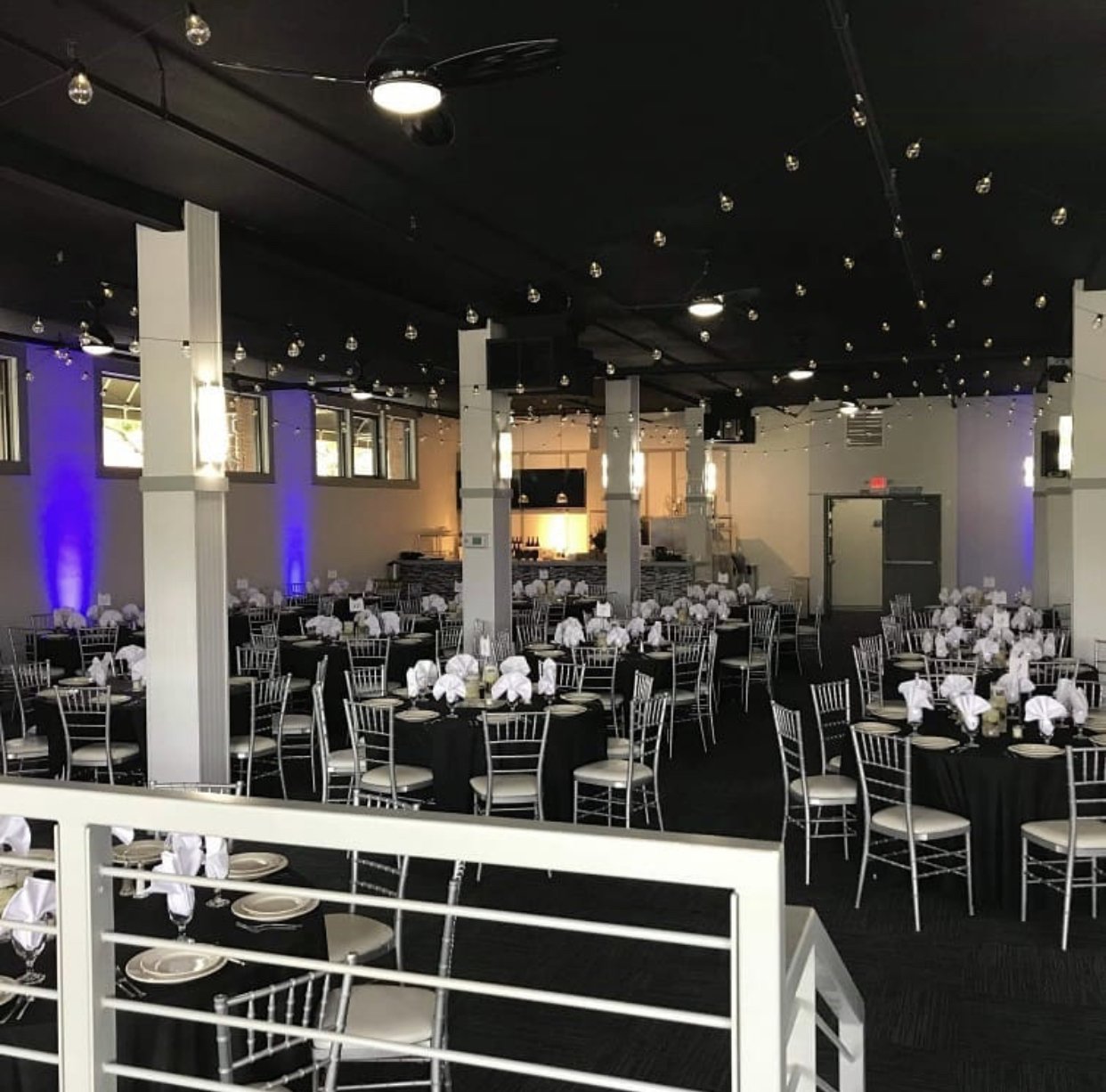Our Spaces
With a single large ballroom space, various smaller classrooms, rentable offices and living spaces there is a modern space for all occasions.
1st Floor Main Ballroom
Main Event Space
This space accommodates up to 250 guests and is wonderfully large and yet still intimate. It has a central uprisen stage, a beautiful modern bar as well as a mezzanine with garage doors that open up to Summit street! Custom dance floor and lighting are enjoyed by guests and included at no cost.
2nd Floor
Working Spaces & Smaller Events
The second floor holds suites or classroom style rooms that are recommended for events less than 40 guests. Also included is a modern conference room with large a conference table, 10 chairs as well as office spaces available for rent. Media & A/V is available in all spaces.
3rd & 4th Floors
Residential Rental Apartments & VRBO
The 3rd & 4th floor of the building hosts 7 living spaces per floor making 14 units in the building in total. Various array of the spaces are operated by a company named Destiny Enterprises.




